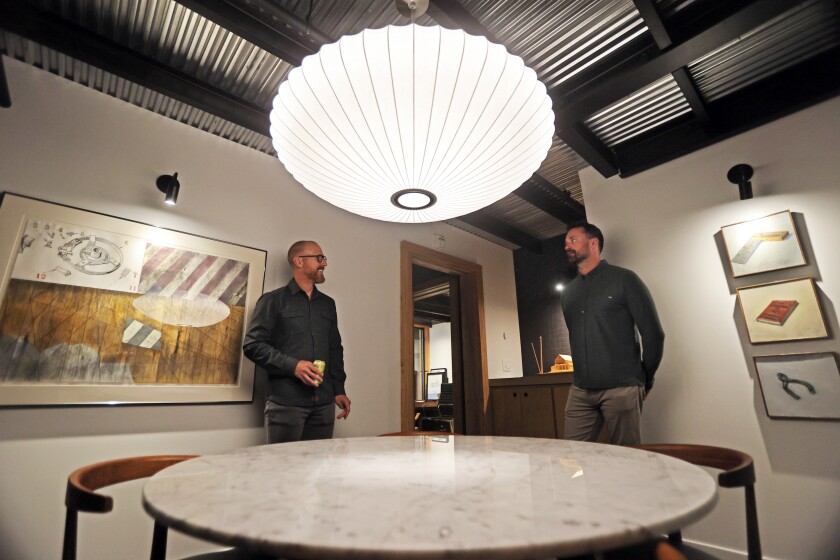Downtown Fargo offers blank spaces with existing infrastructure ready for you to customize! Check out what Craftwell Architecture + Construction created on what was once an empty street corner:
FARGO — Chris Hawley and Mike Dawson love a challenge.
| By Tammy Swift | This article originally appeared on InForum
In fact, the owners/partners and principal architects behind Craftwell Architecture + Construction insist the messier and more complex a project is, the more determined they are to tackle it.
That tenacity and drive may help explain how they built their firm from a tiny shed in Hawley’s Fargo backyard to a 20-person team that has worked on high-profile projects like the Fargo Laundry , Doug Burgum’s SkyBarn penthouse and the North Dakota Governor’s Residence.
And it might explain how their tour of the vacant, nondescript Firestone shop tucked under the city parking garage at 202 4th Street North convinced them it should be Craftwell’s next home.
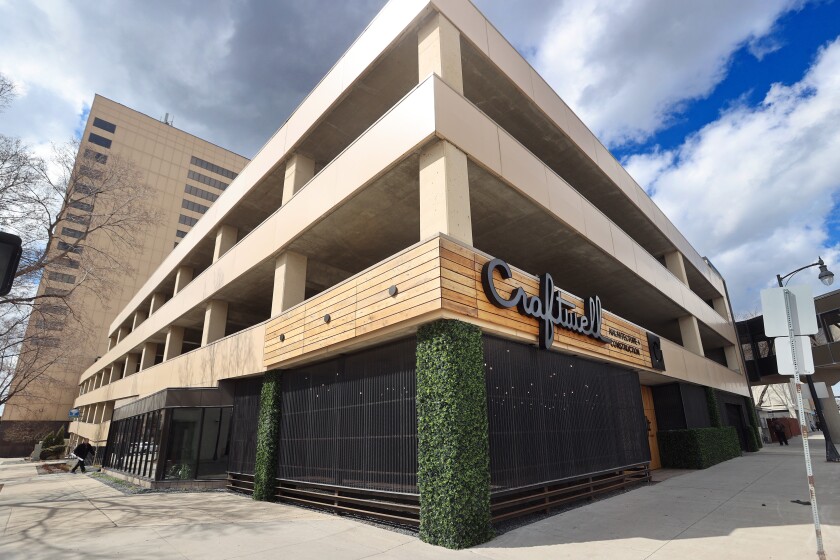
“We talked so long about building a new space somewhere and in the scheme of things, it didn’t feel like us,” Dawson says. “We like gritty, complicated challenges.”
By May 2024, the west half of the 14,000-square-foot space had been transformed into the sleek, modern headquarters for their design and build firm. Several months later, the other half became an event center.
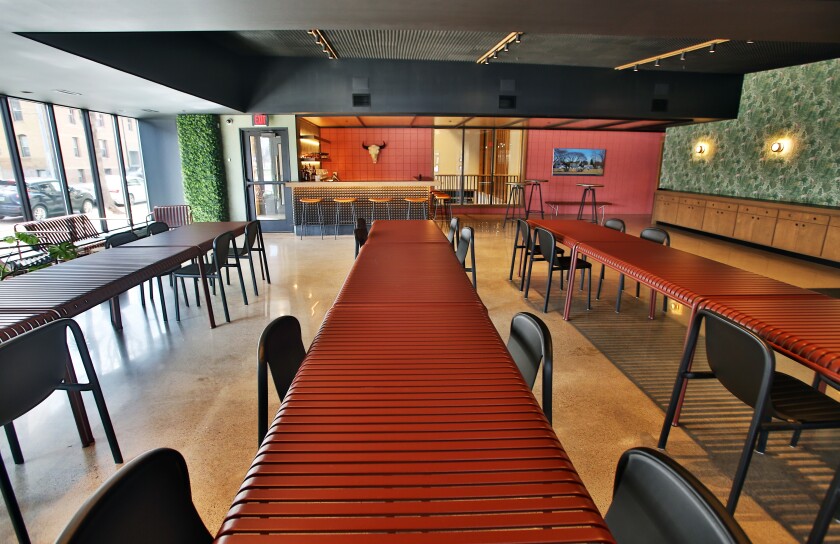
“It’s easy to do adaptive reuse on a pretty building,” Hawley says. “It’s really hard to do adaptive reuse on an ugly one. This was an ugly one. And we’re not done yet.”
Big shop of horrors
During their 2 ½ -year renovation project, the former tire store/garage threw many monkey wrenches into their process.
Not surprising for a building that Dawson calls “a Frankenstein.” That is, it was a mashup of the old, the new and all of the quirky things he and Hawley loved.
Case in point: The sloping angles of the parking garage overhead meant the ceilings are tipped at different angles and varying heights.
They also needed to design floating ceilings with slip connections, which allows them to move as much as 3 inches within the precast concrete shell of the building.
“If we didn’t do the slip connections, the flexing of the ceiling would crush the wall/ceiling connections and damage the interior finishes and possibly damage the ramp,” Hawley says.
For another, the shop’s seven hydraulic bays required excavating huge cubes of earth to ensure all the hydraulic fluid had been removed. “That was half the battle,” Hawley says.
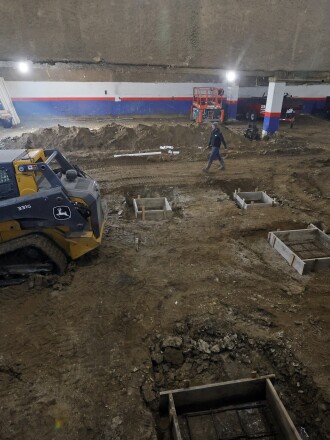
When it rained, the water collected atop the adjacent multi-level parking ramp and ran down each level into the Firestone building. There was a drain, but it hadn’t been cleaned out since the building was completed in 1984.
“The space was uninhabitable until we reinstalled the drains, installed drainage mats and installed a drain tile and sump system,” Hawley says.
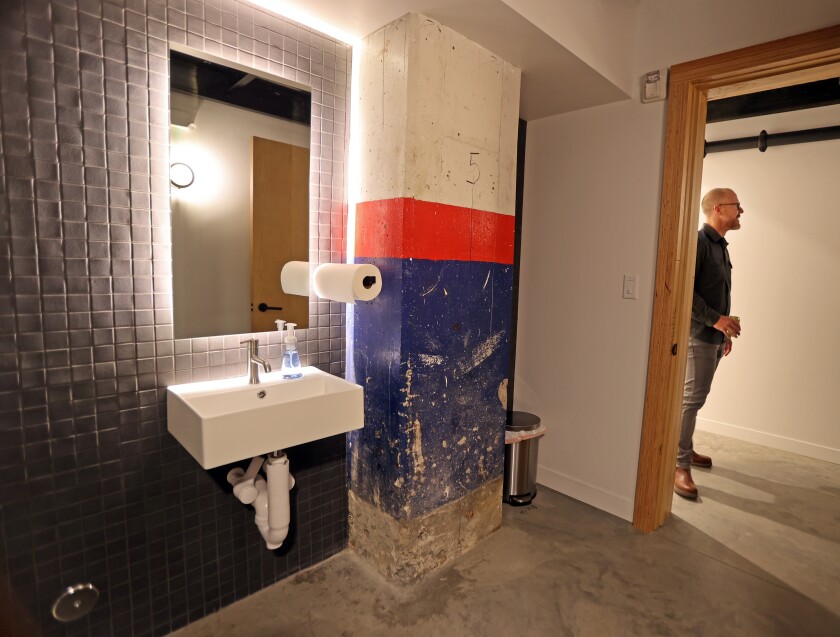
Today, visitors find relics of the building’s former life in the occasional exposed concrete-block wall, a concrete bunker once used to house tires and the coffee tables fashioned from tires left behind.
But the overall look is easy elegance — like it was meant to be an architect’s office all along.
The reception area makes the most dramatic first impression. One doesn’t often walk from a ground floor entryway down into a lobby at basement level, yet Craftwell’s design choices give that downward perspective an upscale finish.
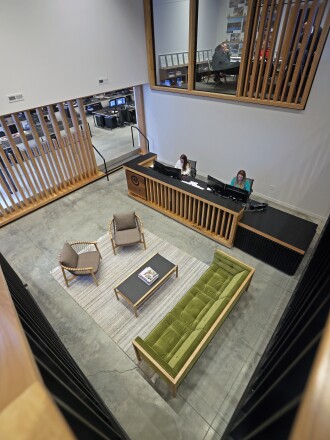
The space is a soaring two-story atrium with wood-paneled, sloped ceilings more than 22 feet high. Visitors descend a flight of steps into a reception area featuring a sleek, modern reception desk bearing Craftwell’s logo. Fine-boned mid-modern chairs and a lean Eames sofa with olive-green cushions are posed in a dignified arrangement.
The lobby leads into an open-plan office space, where 30 south-facing windows fill the room with natural light. “It gets way more daylight than most office buildings do,” Dawson says.
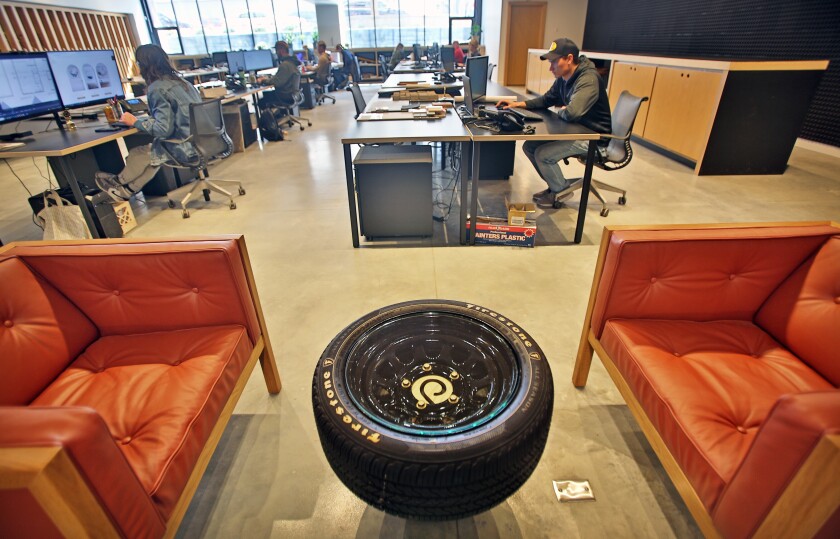
Craftwell’s team only needs half of this space, so there’s plenty of room to grow. Until then, a pickleball court (used mainly weekends) and pingpong table (used daily) occupy the unused space.
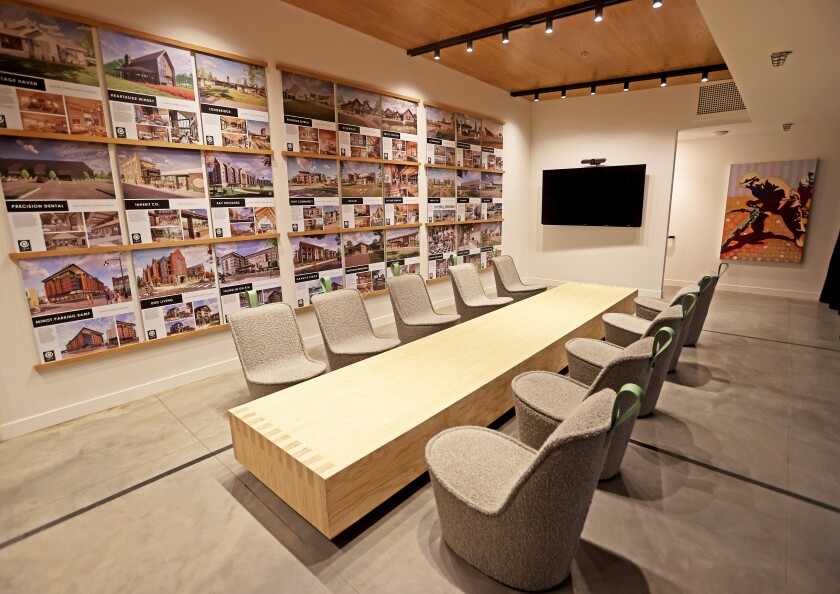
A bank of “breakout” rooms offer privacy for telephone calls and Zoom meetings.
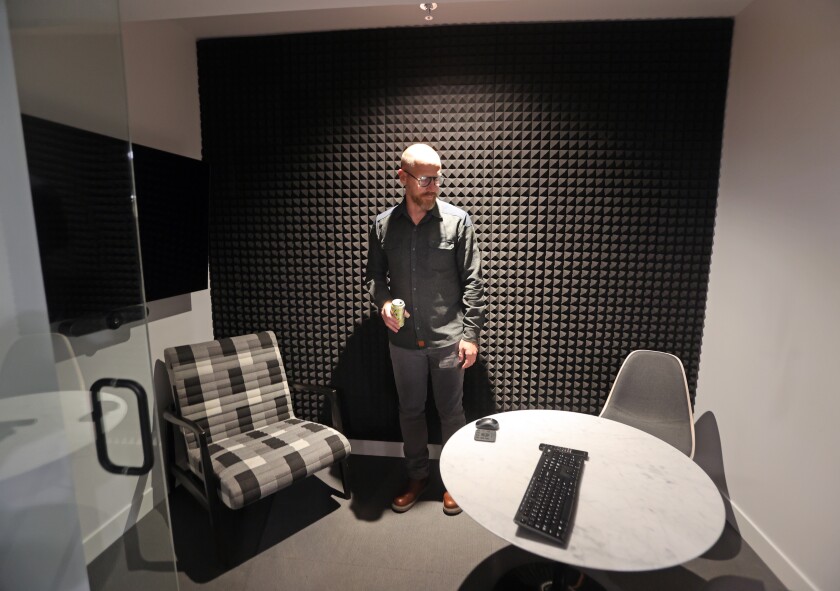
No regrets relocating downtown
The east end of the building has been turned into an events center, which features a full bar, capacity for up to 128 guests and catering/management by 701 Eateries.
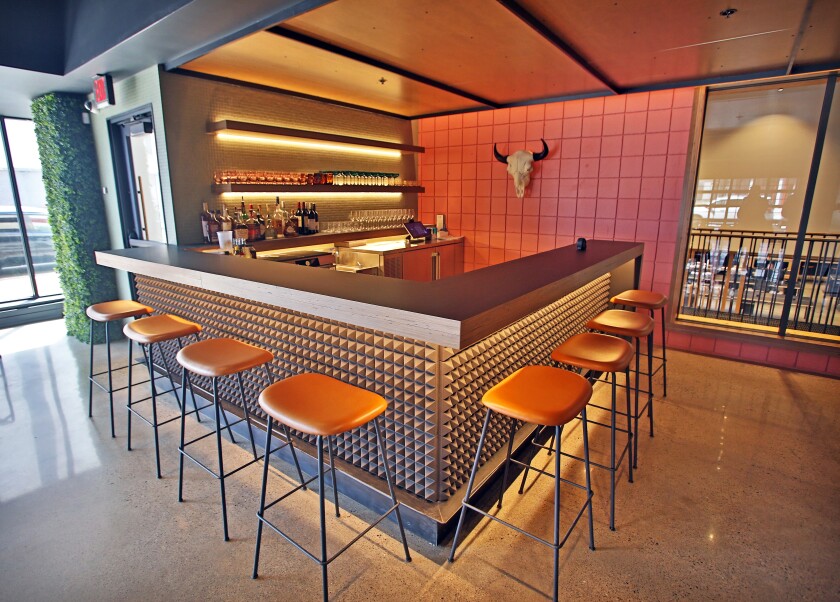
The southeast corner of the building has been turned into an enclosed outdoor patio with a screened fence of perforated panels. The garage where former Firestone customers parked is now used by Craftwell’s fleet construction trucks, although a garage door keeps the space private.
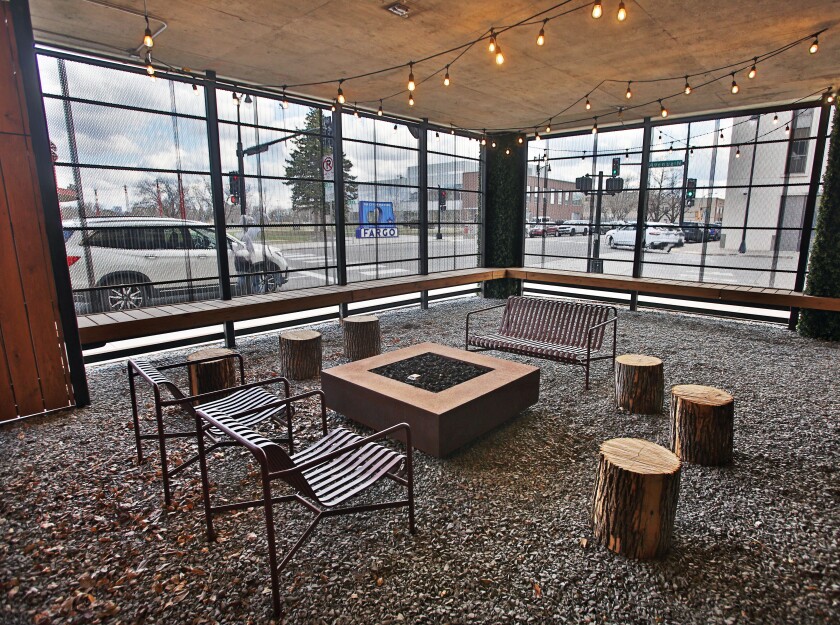
In fact, closing off the garage space and the recessed corner of the old Firestone building did much to deter “a lot of not-great things happening in this ramp,” Hawley says, referring to the semi-enclosed space which seemed to attract illegal activities after Firestone vacated the building in 2015.
Hawley acknowledges that the firm’s location — right next to the Downtown Engagement Center — could be perceived as “a troubled area.” The engagement center is a service/resource center for people experiencing homelessness, although city officials have plans to move it out of downtown.
“We maybe underestimated that in the beginning a little bit,” Hawley says. “Now we’ve done a lot of things to improve this. There’s a lot of things that need to happen that are out of our control with the city of Fargo, but we’re doing our part.”
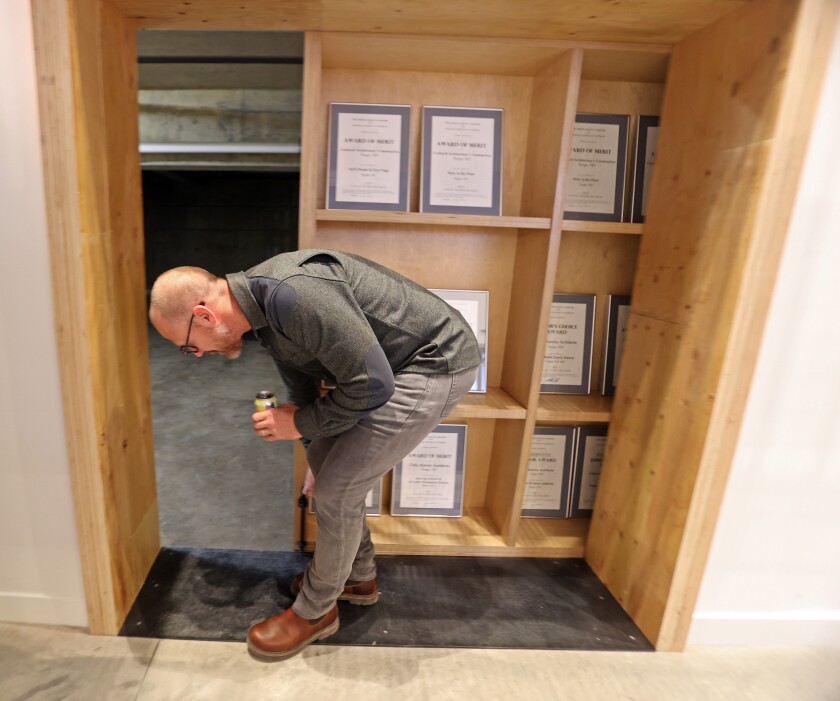
And he and Dawson say they have no regrets about relocating their office from a south University strip mall to the heart of downtown.
“As much as (downtown) is being talked about right now, it’s still pretty fricking awesome,” he says. “There’s a lot of negative talk right now , but at the same time, we wouldn’t want to be anywhere else.”
That feeling was confirmed after the team moved into the new space last May. It made Dawson’s and Hawley’s day when they saw teammembers get up and walk together to a nearby coffee shop. The walkability, multiple dining and shopping options and vibrant feel simply can’t be replicated in a strip mall or business park, they say.
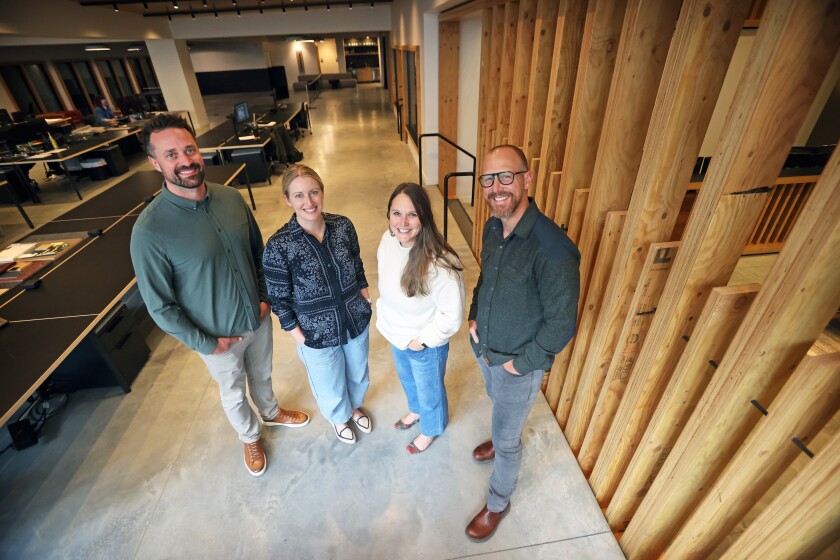
The partners believe it’s a worthy long-term investment — both for Craftwell and for Fargo. “That’s the stuff that people don’t understand is the amount we spent to make downtown Fargo better. We didn’t ask for tax breaks on this thing,” Hawley says. “To be honest, I was happy to do that.”
In the end, both feel they’re in the right place. “I think what’s cool about this is that it’s not really about image,” Hawley says. “It’s really about a creative project that ended up being a great place for people to do their work.”
